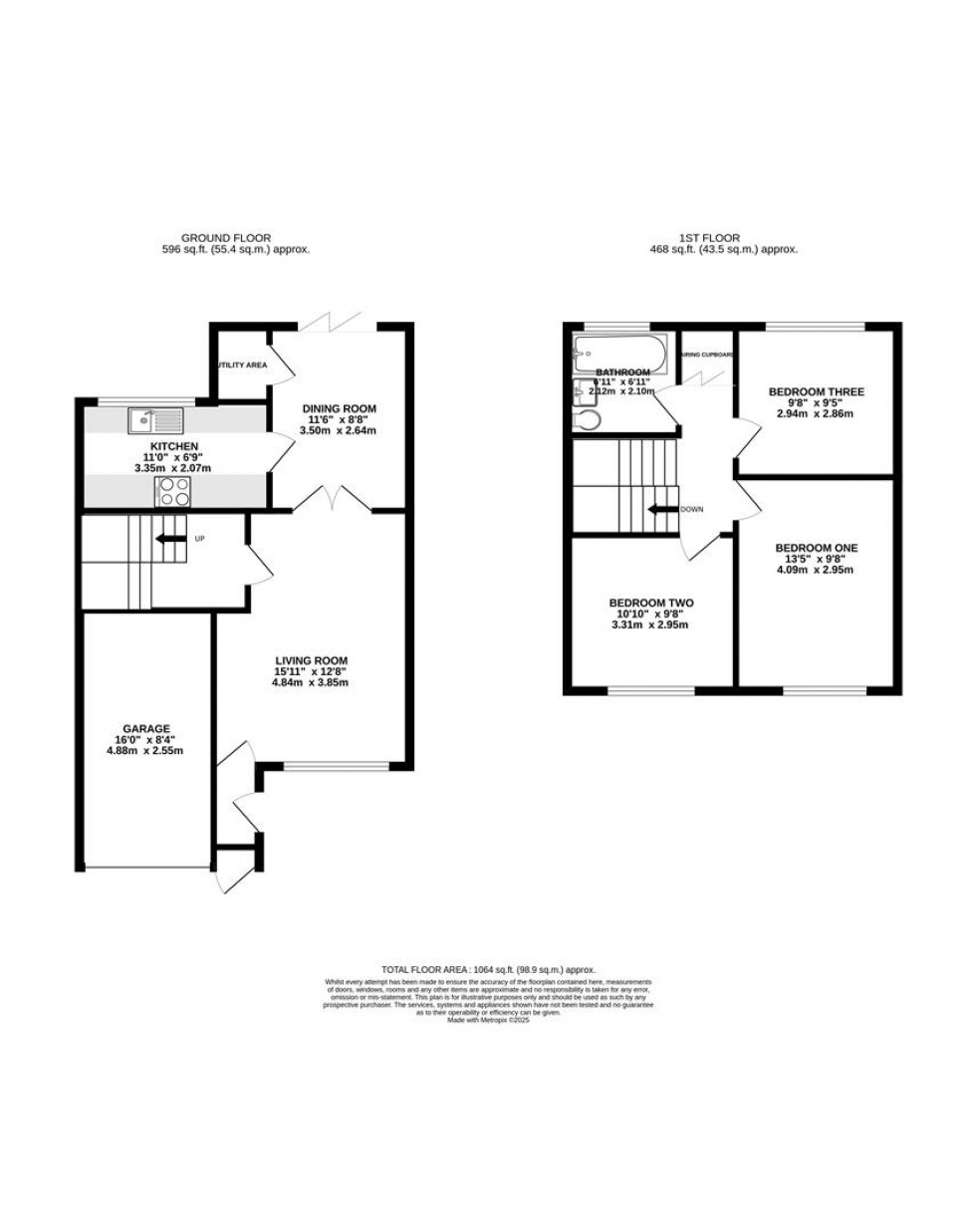Sales
- Property Search
- Buyers Guide
- Conveyancing
- Probate Valuations
- After a Sale is Agreed
- Presenting Your Property
- Auctions
Set within this quiet are of Caversham Park Village that is only moments from the local shops and Clayfield Copse is this extended semi detached house. The property boasts three bedrooms and a good sized bathroom on the first floor. On the ground floor there is a good sized living room, kitchen, dining room with Bi Fold doors to the garden. To the rear there is an easy to maintain West facing garden. To the front there is ample parking and a garage. To appreciate to space on offer call now to view.
A light and spacious entrance with wooden floor and doors leading to living room.
A sizeable room with double glazed windows to the front boasting ample natural light and wood effect flooring.
A light and airy room with Bifold doors that lead to south west facing garden, wood effect flooring, door to utility area and door to the kitchen.
Space for the washing machine and dryer.
A galley-style kitchen which features large double glazed windows that overlooks the garden. This space offers ample wood effect roll tops with wall and base units on one side and ample space for white goods.
A spacious blanks canvas floor including a large airy cupboard with doors leading to bedroom one.
A radiant and breezy double room that highlights its large double glazed windows and ample furniture space with wood effect flooring.
A bright and well-proportioned double room highlighting the wood effect flooring and healthy space for furniture including a vast amount of light.
A well lit and spacious double room with its double glazed windows overlooking the impressive garden
An good sized bathroom with a panel enclosed bath, wall mounted shower, WC, wash hand basin and large frosted window to the side.
A large space which is great for storage or extension.
A charming south west facing garden which offers a good sized s a patio, ideal for those summer BBQ's and slate style garden which includes side access to the front of the property.
